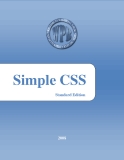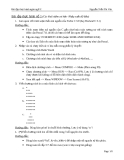Tài liệu Thư viện số
- Giáo trình SPKT (418 )
- Luận văn, luận án (2865 )
- Đồ án, khóa luận tốt nghiệp (9613 )
- Tài liệu tham khảo (1350 )
- BC nghiên cứu khoa học (1589 )
- Kỷ yếu hội thảo (12 )
- Tạp chí khoa học (62 )
- Luật (349 )
- Cơ khí chế tạo máy (2344 )
- Điện - Điện tử (4378 )
- Cơ khí động lực (1242 )
- Xây dựng - Kiến trúc (3233 )
- Thực phẩm, Môi trường (1087 )
- Công nghệ thông tin (3074 )
- Kinh tế - Quản lý (4140 )
- In - Truyền thông (383 )
- CN May - thời trang (832 )
- Nghệ thuật - Ẩm thực (1516 )
- Nông - Lâm - Ngư Nghiệp (763 )
- Y học - Sức khỏe (620 )
- Khoa học xã hội (3535 )
- Lịch sử - Địa lý - Du lịch (492 )
- Khoa học tự nhiên (2112 )
- Văn học (2585 )
- Ngôn ngữ (4289 )
- Khoa học ứng dụng (408 )
- Thông tin Tuyển sinh (61 )
- Thông tin -Thư viện (418 )
- Thể loại khác (1376 )
Danh mục TaiLieu.VN
- Mẫu Slide Powerpoint
- Kinh Doanh Marketing (39320)
- Kinh Tế - Quản Lý (30571)
- Biểu Mẫu - Văn Bản (123435)
- Tài Chính - Ngân Hàng (23744)
- Công Nghệ Thông Tin (56521)
- Tiếng Anh - Ngoại Ngữ (9738)
- Kỹ Thuật - Công Nghệ (44193)
- Khoa Học Tự Nhiên (27343)
- Khoa Học Xã Hội (43227)
- Luật - Kinh tế luật (6560)
- Văn Hoá - Thể thao - Du Lịch (71283)
- Y - Dược - Sức Khoẻ (83234)
- Nông - Lâm - Thuỷ sản (16418)
- Luận Văn - Báo Cáo (217024)
- Tài Liệu Phổ Thông (244133)
- Trắc Nghiệm Online (213578)
- Trắc Nghiệm MBTI
- Trắc Nghiệm Holland
Autodesk Revit 2018 MEP Fundamentals - Imperial: Autodesk Authorized Publisher
The student guide is intended to introduce students to the software’s user interface and the basic HVAC, electrical, and piping/plumbing components that make the Autodesk Revit software a powerful and flexible engineering modeling tool. The student guide will also familiarize students with the tools required to create, document, and print the parametric model. The examples and practices are designed to take the students through the basics of a full MEP project from linking in an architectural model to construction documents.
Topics Covered
Working with the Autodesk Revit software’s basic viewing, drawing, and editing commands. Inserting and connecting MEP components and using the System Browser. Working with linked architectural files. Creating spaces and zones so that you can analyze heating and cooling loads. Creating HVAC networks with air terminals, mechanical equipment, ducts, and pipes. Creating plumbing networks with plumbing fixtures and pipes. Creating electrical circuits with electrical equipment, devices, and lighting fixtures and adding cable trays and conduits. Creating HVAC and plumbing systems with automatic duct and piping layouts. Testing duct, piping and electrical systems. Creating and annotating construction documents. Adding tags and creating schedules. Detailing in the Autodesk Revit software.
Call no.: 006.6
Topics Covered
Working with the Autodesk Revit software’s basic viewing, drawing, and editing commands. Inserting and connecting MEP components and using the System Browser. Working with linked architectural files. Creating spaces and zones so that you can analyze heating and cooling loads. Creating HVAC networks with air terminals, mechanical equipment, ducts, and pipes. Creating plumbing networks with plumbing fixtures and pipes. Creating electrical circuits with electrical equipment, devices, and lighting fixtures and adding cable trays and conduits. Creating HVAC and plumbing systems with automatic duct and piping layouts. Testing duct, piping and electrical systems. Creating and annotating construction documents. Adding tags and creating schedules. Detailing in the Autodesk Revit software.
Call no.: 006.6
Từ khóa: ASCENT, Center for Technical Knowledge; Autodesk Revit 2018 MEP Fundamentals - Imperial:
18 p ovanke 14/05/2020 748 2
Bạn đang xem trang mẫu tài liệu này.







